International design competition: Five Designs unveiled for proposed new university quarter in Milton Keynes

Five Designs Unveiled in International Design Competition for MK:U University Quarter
The five shortlisted designs for a proposed new university quarter in Milton Keynes have been unveiled as part of an international design competition.
The competition, run by Malcolm Reading Consultants, for Milton Keynes Council, will now move to the judging stage before the final design for the university’s campus is announced in August.
Milton Keynes Council, the project sponsors of MK:U and Cranfield University, the lead higher education institution for MK:U, are inviting public comments on the five designs to help guide the judging panel in their decision about the new university quarter which will be located in the heart of Milton Keynes. The designs go live online today at http://competitions.malcolmreading.com/mku and the gallery is open to all MK residents to comment.
Models of the five designs will be available for viewing at the upcoming ‘Milton Keynes: A Journey to 2050 exhibition’ being held at Middleton Hall in the centre:mk between Thursday 4 July and Sunday 7 July.
The exhibition tells the story of how Milton Keynes could develop over the next 30 years, at which point it is expected to be larger than the current size of Edinburgh or Cardiff. It will also feature electric cars, bikes and delivery robots, as well as public talks, children’s activities and a look at how A Festival of Creative Urban Living will transform Midsummer Boulevard later in 2019.
The proposed new university, MK:U, will offer innovative and flexible education focused on new technologies and digital skills, including AI, robotics and cyber security. It will also offer undergraduate degrees in business and entrepreneurship, as well as courses in design thinking and professional and commercial skills, when it opens its doors in 2023. The team behind the proposed university are co-designing courses with future-focused business partners including Microsoft and Santander. Santander announced in May that they are backing the project with a £30m investment after the bank recently set out plans for a state-of-the-art technology hub in Milton Keynes, where it will have 5000 staff.
Professor Lynette Ryals, MK:U’s Chief Executive and Pro-Vice-Chancellor of Cranfield University, said “MK:U is going to be an economic asset to the whole UK, not just Milton Keynes, creating the graduates that businesses say they desperately need and addressing the national and international skills shortages in fast-growing new technologies and industries. Seeing the designs by our five shortlisted teams for the first time is a major boost for the project and for the city. MK:U will be something that MK should be really proud of; it’s a hugely ambitious and forward-thinking plan. We want every MK resident to visit the competition website and give us their views on the designs.”
Milton Keynes Council Leader Pete Marland, said “The competition has produced five thought-provoking pieces of design for our jury to review, and it’s now our task to pick the right team to work with. We’ll be looking in close detail at the submissions as well as listening to local feedback. The University Quarter is the last major undeveloped site in our city centre and an opportunity to create new energy in our public spaces through exceptional design.”
The new MK:U quarter will be built on a 10.1 hectare block of land that is located minutes from the central rail station. The build project for MK:U has an overall budget of £188m and will be completed in time for the new university to open its doors in 2023. The competition’s jury features several international names including Santander UK plc CEO Nathan Bostock, ITV’s non-Executive Chairman Sir Peter Bazalgette, and Professor Dame Madeleine Atkins, President of Lucy Cavendish College, Cambridge; and will be chaired by Chief Executive and Vice-Chancellor of Cranfield University, Professor Sir Peter Gregson.
The five shortlisted teams and the description of the designs are below:
Co:MK:U – WilkinsonEyre and AECOM with Spaces that Work, Mecanoo, dRMM, Publica, Contemporary Art Society and Tricon
Team Co:MK:U has been inspired by the potential for MK:U to ‘make a great city greater’, a place intrinsically of Milton Keynes, where nature and city life are brought together offering qualities to fulfil the promise of Derek Walker’s original ‘City Club’ vision; sociable and welcoming to all.
The masterplan celebrates the spatial hierarchy of the city’s geometry, the planning grid generating an array of mixed-use building blocks for living and learning, predominantly low rise with residential buildings giving accents of height and three higher towers becoming beacons in the skyline to signify this new, exciting 21st Century institution. The Forum is not a single building but a clearing, a space to gather, in the heart of MK:U. The square—Avebury Square—is framed north and south by two public buildings. Each building across MK:U takes a subtly individual identity giving MK:U a built environment of distinctive and varied architectural character.
Hawkins\Brown with KCAP, Grant Associates, BuroHappold Engineering and Sam Jacob Studio
Milton Keynes originated as a place where knowledge, leisure, culture, technology and nature all come together, and this ambition continues to the present day. Milton Keynes University (MK:U) is a natural next step for the city as it becomes a place of national importance within the Oxford-MK-Cambridge corridor.
The original Milton Keynes Masterplan was likened to a net thrown across the English countryside, a layer of woven connections that mediates with the landscape. We have taken this metaphor, the campus as a network of connections embedded within a landscape, to inform a masterplan designed around a series of gardens, courts and vistas.
Our design brings people together in a series of flexible and deliverable, mixed-use buildings organised around a central spine. This generous landscaped promenade, on which every building has an address will become the beating heart of the campus – a place where memories are created and life-long friendships made.
Hopkins Architects with Prior + Partners, Expedition Engineering, Atelier Ten, GROSS. MAX., Buro 4, RLB Schumann, GRFN, Caneparo Associates, QCIC, Nick Perry Associates, Access=Design, Cordless Consultants, Sandy Brown Associates, FMDC and Tricon
MK:U presents a unique opportunity to re-think higher education by bringing new academic and commercial activity, jobs and social life to the town centre. MK:U’s identity and sense of place is established from the outset by creating a ‘shop window’ along Avebury Boulevard. A bold new urban frontage adopts the format of the original MK vision with calm orthogonal buildings surrounded by greenery. This creates an open permeable quarter rather than an enclosed campus with strong and clear connections to surrounding developments and residential courtyards that open on to the public realm.
In this Learning City, a Living Lab approach delivers high value and high environmental performance. Buildings are simple and cost effective. Based on orthogonal grids with integrated engineering, MK:U’s buildings and places can be easily maintained and up graded to suit future needs, are human scaled, spatially efficient and technically robust; a smart university for a smart city.
Lifschutz Davidson Sandilands with Architecture 00, Heyne Tillett Steel, Hoare Lea, Bradley-Hole Schoenaich Landscape Architects, Ken Baker, Steer, Iceni, Abell Nepp, Mark London, FMDC, People Friendly Design, PFB Construction Management and FiD
Lifschutz Davidson Sandilands, in collaboration with architects and landscape architects Architecture00, BHSLA and Ken Baker, plus a talented consultant team, have created a new university for Milton Keynes that harnesses MK:U’s positive, progressive energy to breathe new life into the city. Their vision for MK:U looks back to the joy of Milton Keynes’ original masterplan and forward to the smart, sustainable city that it wants to become with a new creative quarter that is walkable, diverse and attractive to everyone.
Spreading out across the northern half of the site, along Avebury Boulevard, this new quarter will feel alive from the start, and an incremental growth strategy will harness public and private funding. The scheme embraces a model for learning that is interdisciplinary and exploratory, with a culture of entrepreneurship embedded within the design and construction process. And its public spaces will bring meadows into the city, alongside courtyards providing flexible and surprising inside/outside encounters.
OMA with BuroHappold Engineering, Planit-IE, Nicholas Hare Architects, Carmody Groarke, Galmstrup, Approved Consultant Services and Russell Partnership
MK:U represents a key moment in Milton Keynes ongoing evolution – the introduction of a place to learn, meet and live, in a context so far dominated by business and commerce. Our design proposal opts to inverse the central district’s standard block structure: the perimeter typically reserved for parking becomes a zone for building which “frames” the space typically reserved for buildings to become the university yard.
The yard is the ambiance most typically associated with university life: the social space which binds the elements of the educational process together. Existing independently from any specific academic focus, the yard is as fitting for a university of “literature and the arts” as for one of “business and engineering”. Perhaps most significantly, it caters to an expectation of history, which, for a university without an established track-record, to be built in a town less than fifty years old, could prove of eminent importance.
The jury for the competition, chaired by Professor Sir Peter Gregson, includes:
- Professor Dame Madeleine Atkins, President, Lucy Cavendish College, Cambridge
- Sir Peter Bazalgette, Non-Executive Chairman, ITV
- Joe Berridge, Partner, Urban Strategies Inc.
- Nathan Bostock, CEO, Santander UK plc
- Rebecca Kurth, Chair, Central Milton Keynes Town Council
- Councillor Pete Marland, Leader, Milton Keynes Council
- Sumit Paul-Choudhury, Founder and Managing Director of Alternity and former Editor-in-Chief, New Scientist
- Professor Lynette Ryals OBE, Pro-Vice-Chancellor, Cranfield University and Chief Executive, MK:U
- Phil Smith, Former Chairman, Cisco UK & Ireland
- Anthony Spira, Director, MK Gallery
- Paul Williams OBE, Principal Director, Stanton Williams Architects.


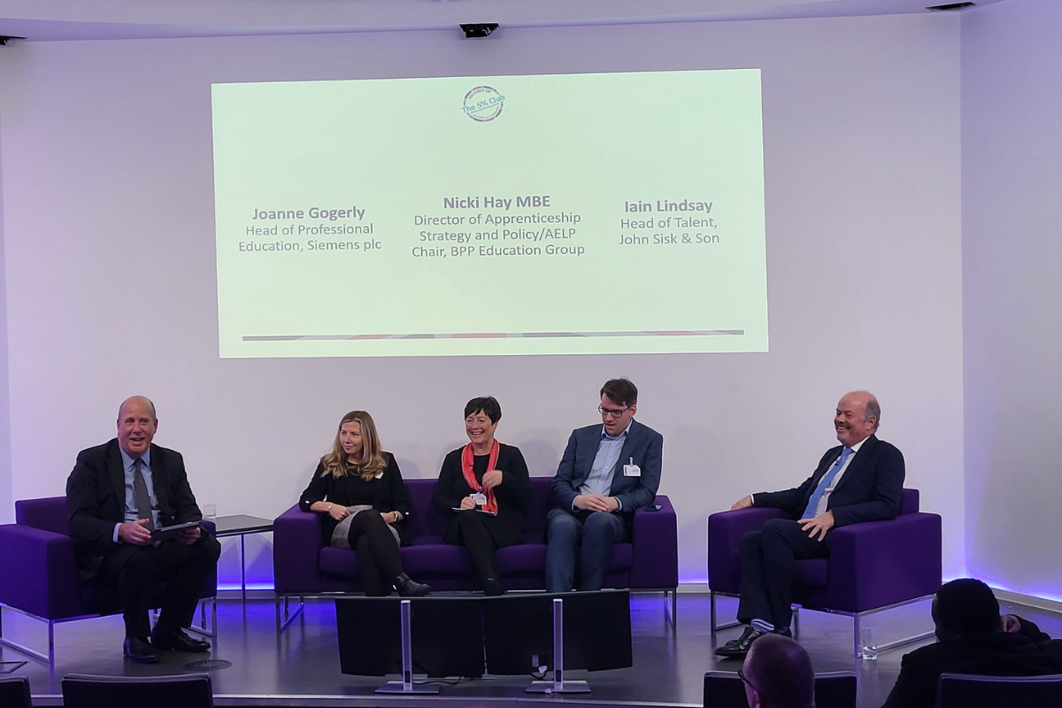


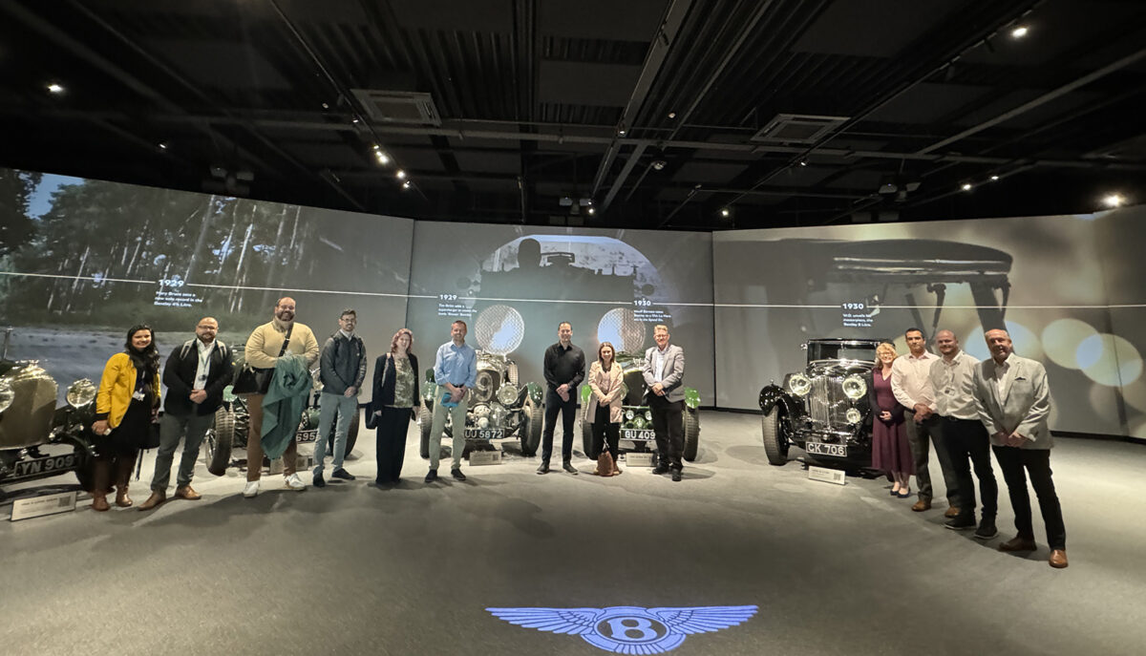
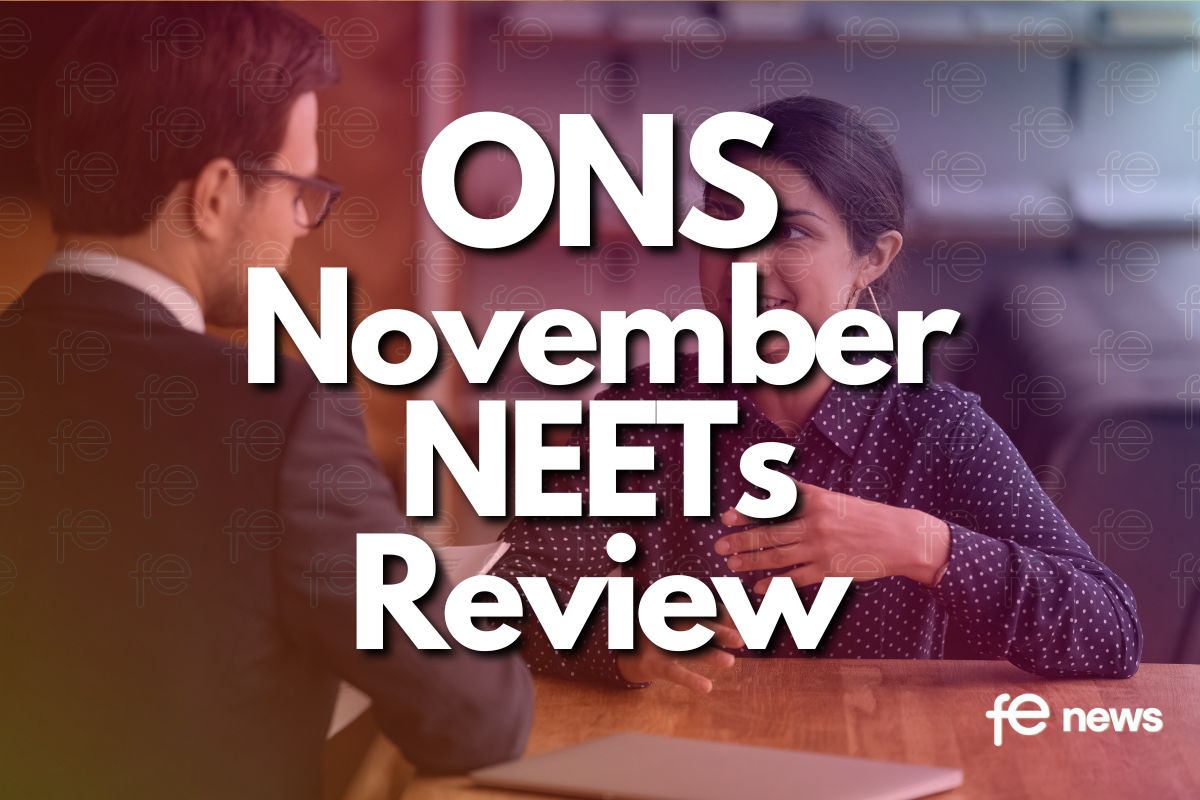
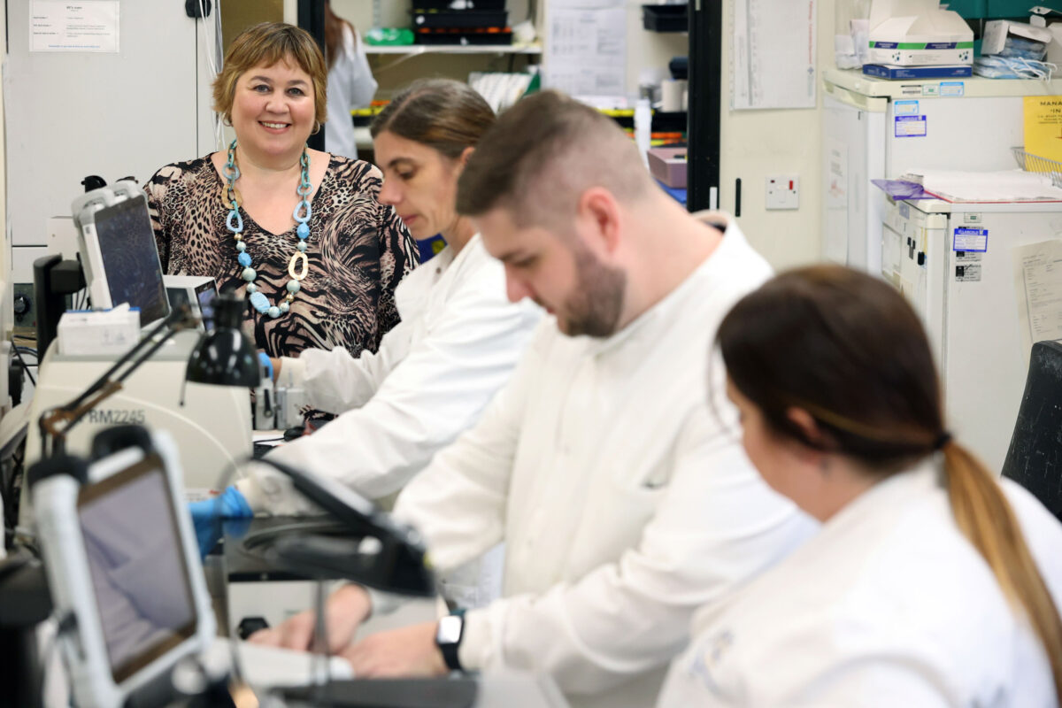

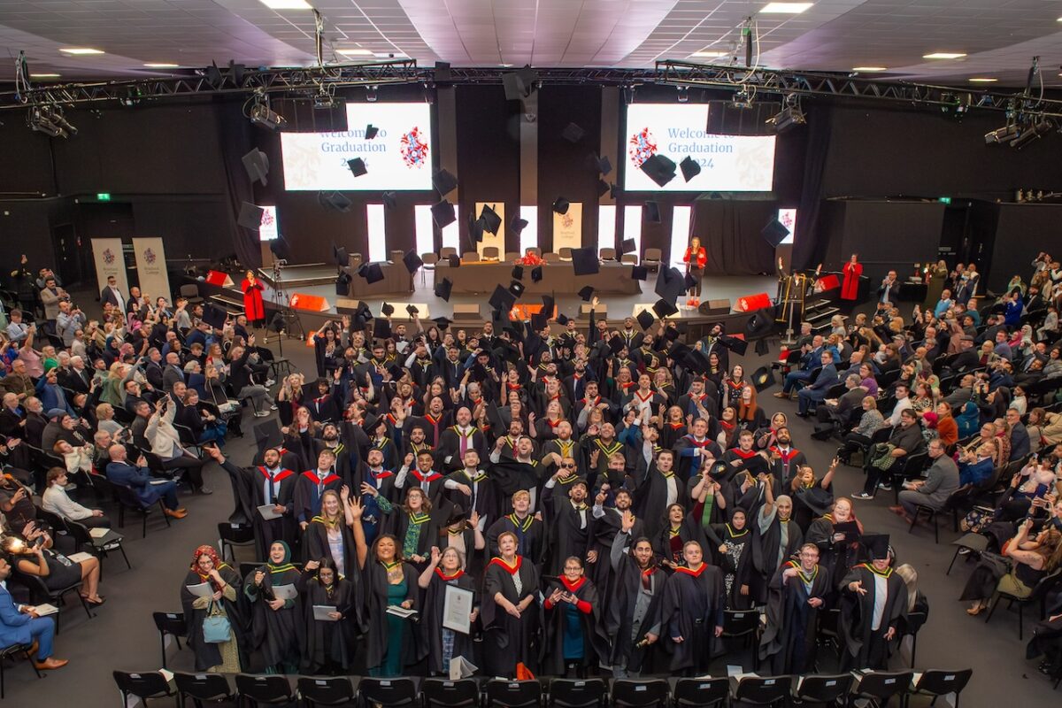
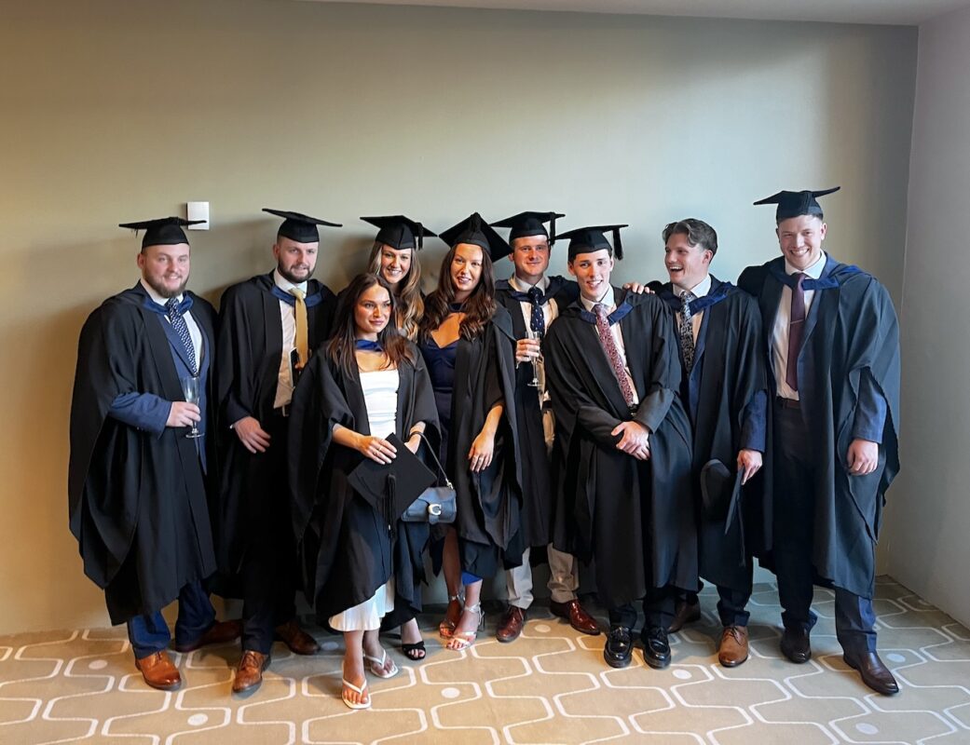
Responses