Output Specification: generic design brief and technical annexes
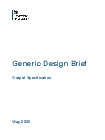
Guidance documents to help with the design and construction of school building projects.
Documents
Generic design brief
Ref: DfE-00084-2020PDF, 711KB, 133 pages
Annex 1A: Definitions of spaces (mainstream schools)
MS Excel Spreadsheet, 88.1KB
This file may not be suitable for users of assistive technology. Request an accessible format.
If you use assistive technology (such as a screen reader) and need aversion of this document in a more accessible format, please email [email protected].Please tell us what format you need. It will help us if you say what assistive technology you use.
Annex 1B: Definitions of spaces (special schools and alternative provision)
MS Excel Spreadsheet, 113KB
This file may not be suitable for users of assistive technology. Request an accessible format.
If you use assistive technology (such as a screen reader) and need aversion of this document in a more accessible format, please email [email protected].Please tell us what format you need. It will help us if you say what assistive technology you use.
Annex 2A: Sanitaryware
Ref: DfE-00075-2020PDF, 245KB, 25 pages
Annex 2B: External spaces
PDF, 717KB, 26 pages
This file may not be suitable for users of assistive technology. Request an accessible format.
If you use assistive technology (such as a screen reader) and need aversion of this document in a more accessible format, please email [email protected].Please tell us what format you need. It will help us if you say what assistive technology you use.
Annex 2C: External fabric
Ref: DfE-00076-2020PDF, 210KB, 22 pages
Annex 2D: Internal elements and finishes
Ref: DfE-00077-2020PDF, 386KB, 49 pages
Annex 2E: Daylight and electric lighting
Ref: DfE-00080-2020PDF, 451KB, 43 pages
Annex 2F: Mechanical services and public health engineering
Ref: DfE-00078-2020PDF, 1.22MB, 126 pages
Annex 2G: Electrical services, communications, fire and security systems
Ref: DfE-00081-2020PDF, 291KB, 34 pages
Annex 2H: Energy
PDF, 988KB, 31 pages
This file may not be suitable for users of assistive technology. Request an accessible format.
If you use assistive technology (such as a screen reader) and need aversion of this document in a more accessible format, please email [email protected].Please tell us what format you need. It will help us if you say what assistive technology you use.
Annex 2I: Controls
Ref: DfE-00079-2020PDF, 275KB, 30 pages
Annex 3: Fittings, furniture and equipment
Ref: DfE-00085-2020PDF, 344KB, 37 pages
Building performance evaluation methodology
PDF, 1.5MB, 68 pages
This file may not be suitable for users of assistive technology. Request an accessible format.
If you use assistive technology (such as a screen reader) and need aversion of this document in a more accessible format, please email [email protected].Please tell us what format you need. It will help us if you say what assistive technology you use.
Details
Guidance for people involved in school building projects. This includes:
- contractors
- technical professionals
- school providers
- local authorities
- dioceses
The Output Specification documents consist of the generic design brief and school-specific brief. They form parts B and C of the employer’s requirements for DfE projects procured through the Construction Framework 2017.
You can also read the ESFA construction framework templates for part A of the employer’s requirements.
For further information please contact:[email protected]
Published 11 June 2019
Last updated 29 May 2020 + show all updates
-
Updated ‘Generic design brief’, annexes 2A, 2C, 2D, 2E, 2F, 2G, and 2I, and ‘Annex 3’ – changes are described each document’s version history.
-
First published.


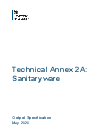


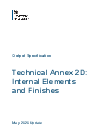

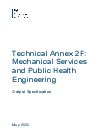
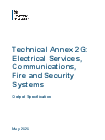

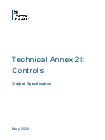
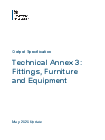











Responses