Former Construction Students Lead Major Renovation at Building College
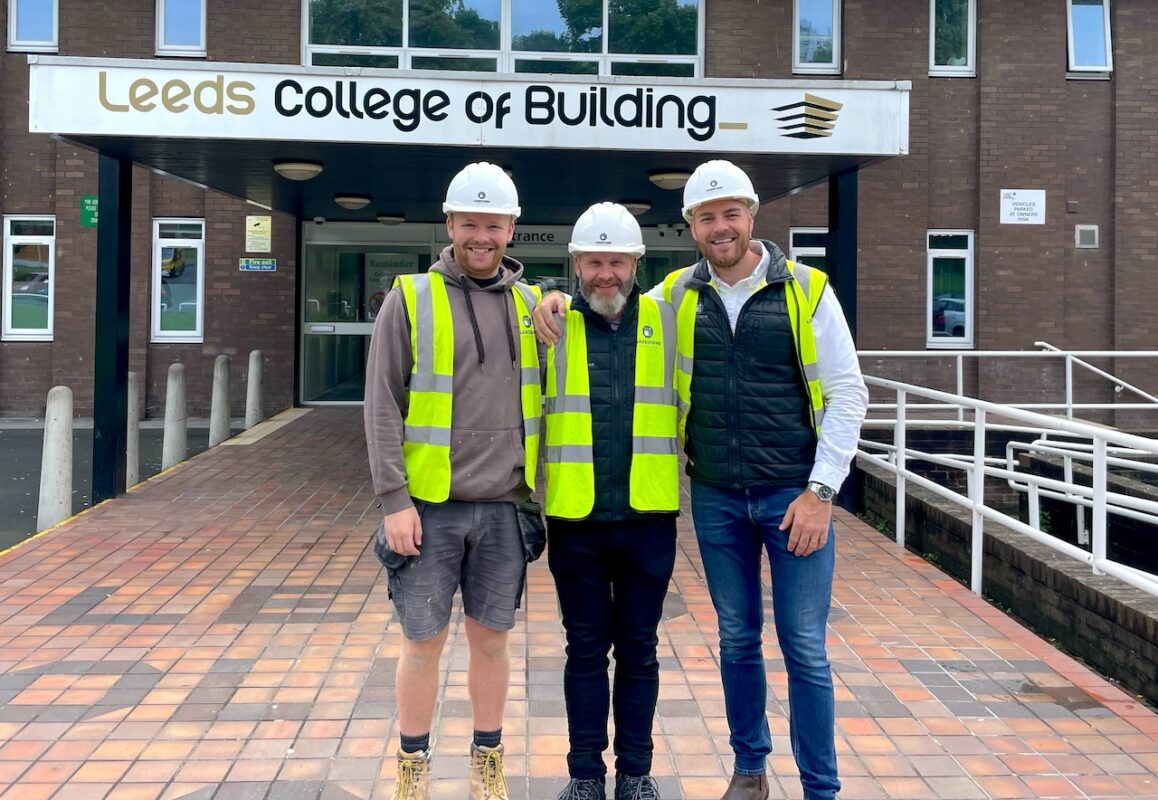
A team of ex-students from Leeds College of Building has returned to their roots as skilled construction professionals, ready to start a major £750k refurbishment project.
Fit-out specialists Lodestone Projects has kicked off a summer renovation programme at the College’s North Street Campus. The eight-week plan will rejuvenate the site and create contemporary and accessible facilities, including transforming the library into a spacious student enrichment area.
In an extra twist, numerous Lodestone staff are current or former Leeds College of Building students who were only too happy to return to where they first learnt their trades.
Lodestone Joint Managing Director Josh Donnelly explained:
“Many Lodestone staff said returning to the College will be a very nostalgic project. In fact, a lot actively requested to be involved in this job as they were keen to revisit the site where they trained after all these years and give something back!
“Lodestone currently has two joiners training as apprentices at Leeds College of Building, including our site manager’s son, Will King, who will be working on this project. We have taken on at least ten joiners in the past who also qualified as carpentry and joinery apprentices through the College.
“Our project manager, Josh Turner, was one of those former apprentices and has progressed up through the ranks. Likewise, our quantity surveyor, John Brightmore, is a former Leeds College of Building student, and I expect a good number of the regional decorators, electricians, and mechanical contractors involved will also be former alumni.”
The planned works at North Street Campus is part of a broader upgrade programme to bring the site in line with the College’s modern South Bank Campus. Alongside contractors Lodestone, design consultancy Fuse Studios will oversee the interior design and Turner & Townsend the project management.
The team are already familiar with the College’s needs, having worked together on the South Bank Campus construction. The second phase of the Hunslet site was completed in 2019, adding a state-of-the-art 5,200 square metre, four-storey building to the College’s estates.
Leeds College of Building Vice Principal for Finance & Resources, David Pullein, added:
“We’re thrilled that our established partners Lodestone, Fuse Studios, and Turner & Townsend are coming together once again to support us with our vision. It’s great to get the team back together to create accessible, modern student facilities… and even more poignant for us to employ so many construction experts who trained with us at this very site!
“We want everyone, including our female students and learners with additional needs, to feel welcome and supported. This new vibrant space will be warm and inviting, as well as being positioned in a very visible part of College. It’s vital we offer exceptional and inclusive learning environments to attract the diverse workforce needed to meet huge industry demands.”
The refurbishment project takes place over four floors, beginning with the full refurbishment of the current Learning Resource Centre. The library will be transformed into a large student enrichment zone with gaming area, TV lounge, meeting room, new Student Services office with service counter, fixed seating study area, and a high-level co-working bench.
The ground floor student enrichment area is part of the College’s wider strategy to boost accessibility. Not only will the area be better located near the entrance, but it is also designed to be an inclusive and safe space that is welcoming to all students. Flexible furniture will allow the room to be transformed into an exam space, accommodating up to 80 tables.
The reception and cafe area will then be upgraded to a larger communal space following the initial work. After new flooring, power, IT, and redecoration are complete, corridors and staircases across floors will also be refurbished with new wall graphics and energy-efficient LED lighting. The upper levels of the building will then be reconfigured to create a new learning resource centre, additional teaching spaces, new teaching and support rooms, and a new staff training room in place of the old student common room.




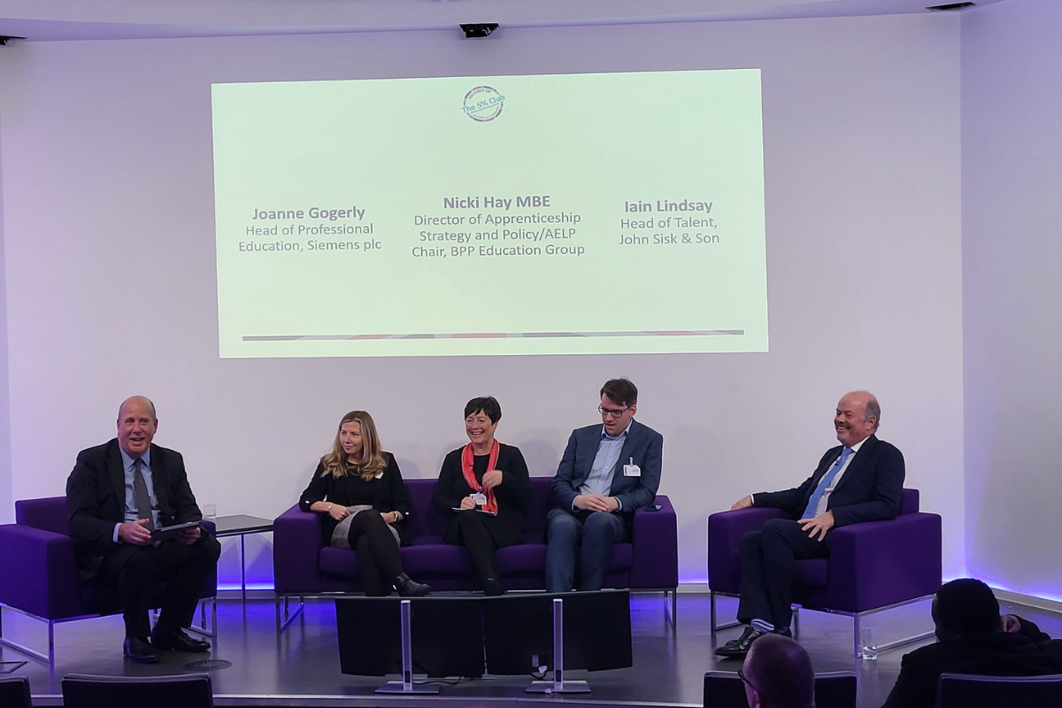
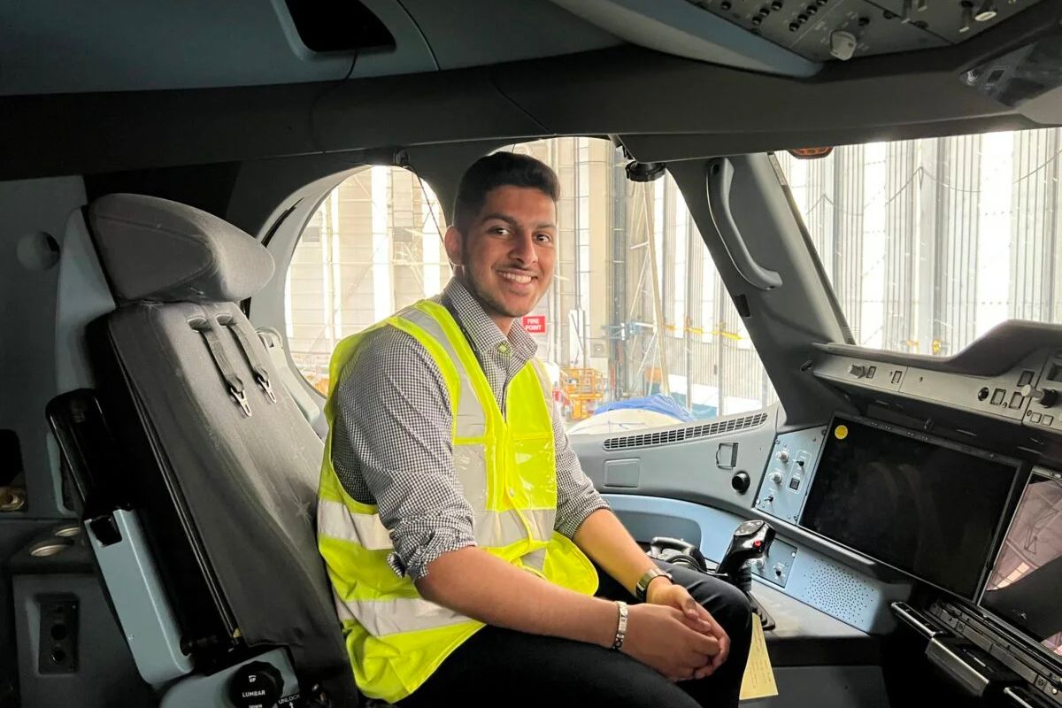
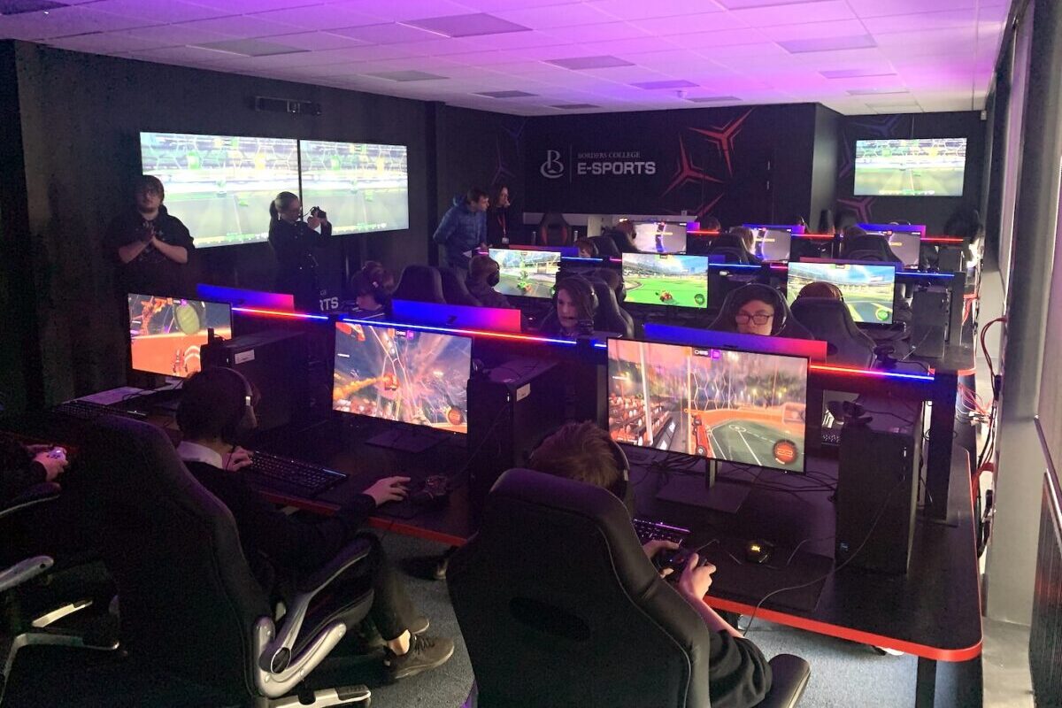

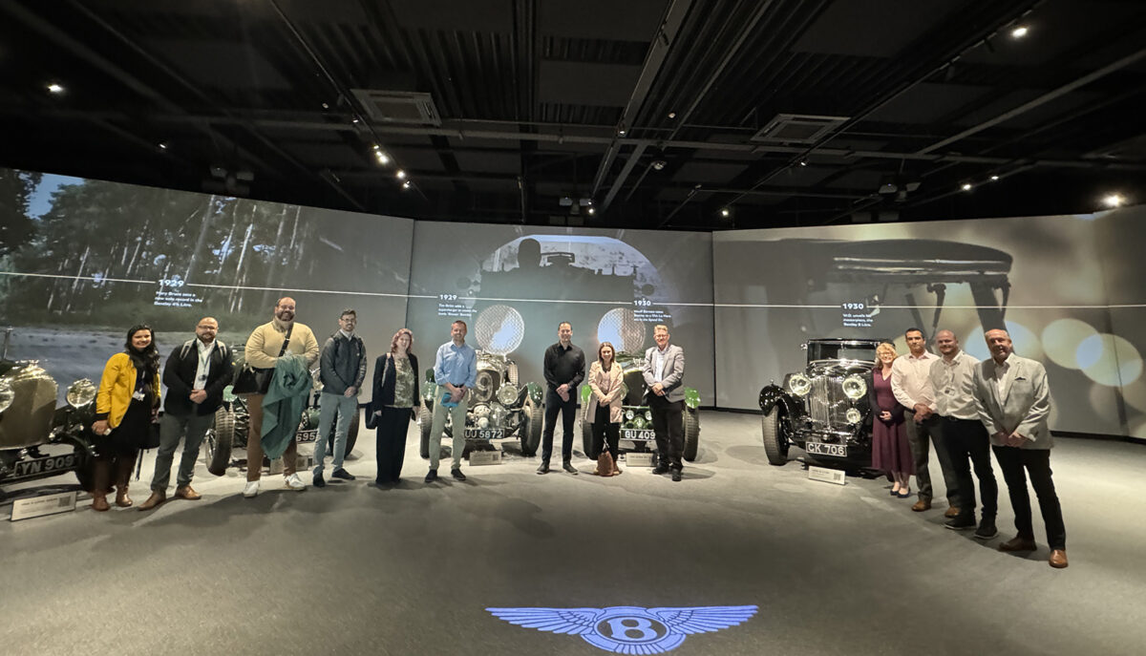

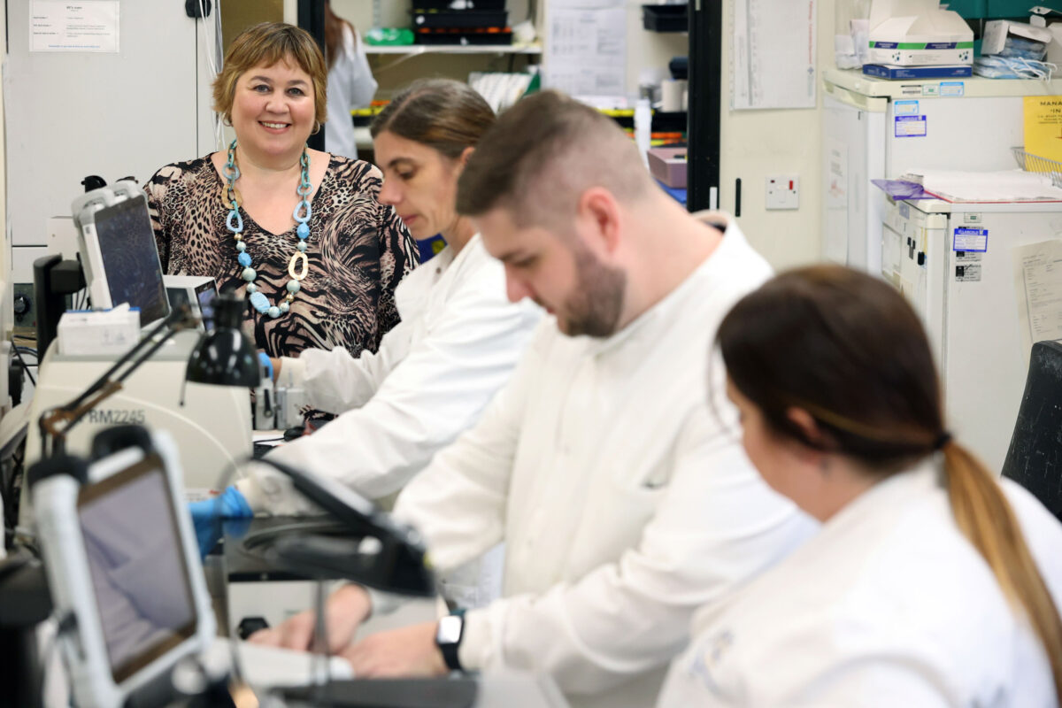
Responses